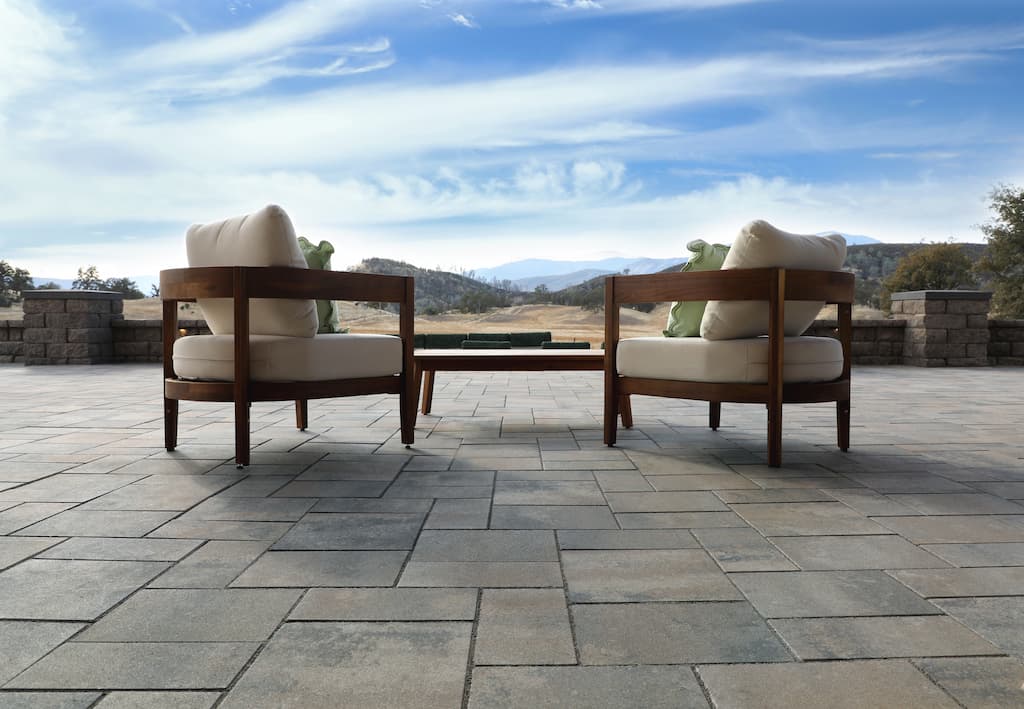
Loading ...
Document Library
| Category | Product Name | File Type | |
|---|---|---|---|
|
Wall Systems
Wall Systems |
Brisa™ FSW Column Corner PDF
Brisa™ FSW Column Corner PDF |
||
|
Wall Systems
Wall Systems zip |
Brisa™ FSW Base Preparation DWG
Brisa™ FSW Base Preparation DWG |
zip | |
|
Wall Systems
Wall Systems |
Brisa™ FSW Base Preparation PDF
Brisa™ FSW Base Preparation PDF |
||
|
Wall Systems
Wall Systems zip |
Brisa™ Terrace Wall Connection DWG
Brisa™ Terrace Wall Connection DWG |
zip | |
|
Wall Systems
Wall Systems |
Brisa™ Terrace Wall Connection PDF
Brisa™ Terrace Wall Connection PDF |
||
|
Wall Systems
Wall Systems zip |
Brisa™ Typical Stair Construction – Curve DWG
Brisa™ Typical Stair Construction – Curve DWG |
zip | |
|
Wall Systems
Wall Systems |
Brisa™ Typical Stair Construction – Curve PDF
Brisa™ Typical Stair Construction – Curve PDF |
||
|
Wall Systems
Wall Systems zip |
Brisa™ Typical Stair Construction – Cornered DWG
Brisa™ Typical Stair Construction – Cornered DWG |
zip | |
|
Wall Systems
Wall Systems |
Brisa™ Typical Stair Construction – Cornered PDF
Brisa™ Typical Stair Construction – Cornered PDF |

