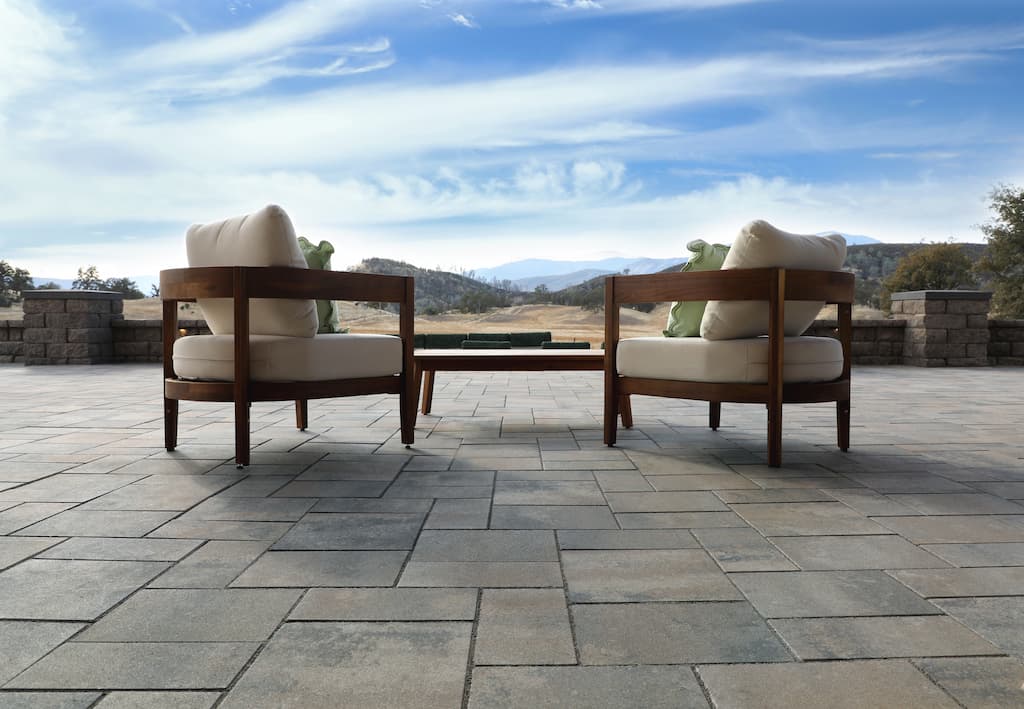
Loading ...
Document Library
| Category | Product Name | File Type | |
|---|---|---|---|
|
Wall Systems
Wall Systems zip |
Belvedere 24×36 Detail DWG
Belvedere 24×36 Detail DWG |
zip | |
|
Wall Systems
Wall Systems zip |
Bayfield SRW Utilities Pipe Small DWG
Bayfield SRW Utilities Pipe Small DWG |
zip | |
|
Wall Systems
Wall Systems zip |
Bayfield SRW Utilities Pipe Large DWG
Bayfield SRW Utilities Pipe Large DWG |
zip | |
|
Wall Systems
Wall Systems zip |
Bayfield SRW Utilities Grid Parallel DWG
Bayfield SRW Utilities Grid Parallel DWG |
zip | |
|
Wall Systems
Wall Systems zip |
Bayfield SRW Utilities Drop Structure DWG
Bayfield SRW Utilities Drop Structure DWG |
zip | |
|
Wall Systems
Wall Systems zip |
Bayfield SRW Utilities Box Culvert DWG
Bayfield SRW Utilities Box Culvert DWG |
zip | |
|
Wall Systems
Wall Systems zip |
Bayfield SRW Terrace Connection DWG
Bayfield SRW Terrace Connection DWG |
zip | |
|
Wall Systems
Wall Systems zip |
Bayfield SRW Stairs Curved DWG
Bayfield SRW Stairs Curved DWG |
zip | |
|
Wall Systems
Wall Systems zip |
Bayfield SRW Stairs Corner DWG
Bayfield SRW Stairs Corner DWG |
zip |

