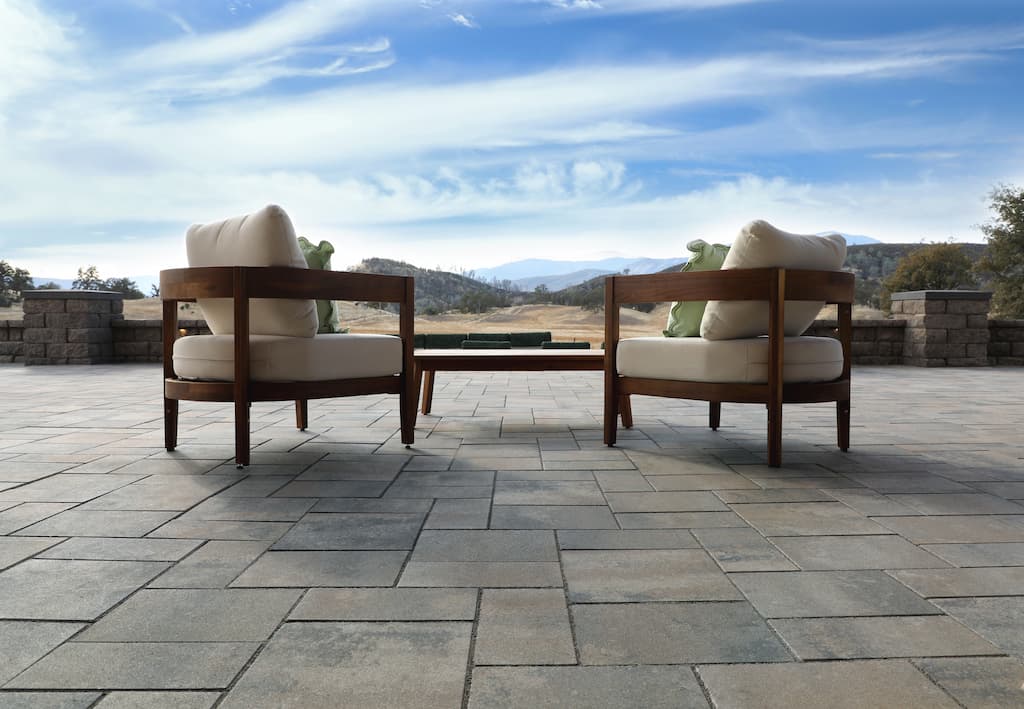
Loading ...
Document Library
| Category | Product Name | File Type | |
|---|---|---|---|
|
Wall Systems
Wall Systems |
BayField SRW Specification
BayField SRW Specification |
||
|
Wall Systems
Wall Systems |
BayField SRW Utilities Through Face – Small Pipe PDF
BayField SRW Utilities Through Face – Small Pipe PDF |
||
|
Wall Systems
Wall Systems |
BayField SRW Utilities Through Face – Large Pipe PDF
BayField SRW Utilities Through Face – Large Pipe PDF |
||
|
Wall Systems
Wall Systems |
BayField SRW Utilities – Reinforced Zone PDF
BayField SRW Utilities – Reinforced Zone PDF |
||
|
Wall Systems
Wall Systems |
BayField SRW Typical Drop Structure PDF
BayField SRW Typical Drop Structure PDF |
||
|
Wall Systems
Wall Systems |
BayField SRW Utilities Through Face – Box Culvert PDF
BayField SRW Utilities Through Face – Box Culvert PDF |
||
|
Wall Systems
Wall Systems |
BayField SRW Typical Stairs – Curved PDF
BayField SRW Typical Stairs – Curved PDF |
||
|
Wall Systems
Wall Systems |
BayField SRW Typical Stairs – Cornered PDF
BayField SRW Typical Stairs – Cornered PDF |
||
|
Wall Systems
Wall Systems |
BayField SRW Typical Terraced Wall PDF
BayField SRW Typical Terraced Wall PDF |

