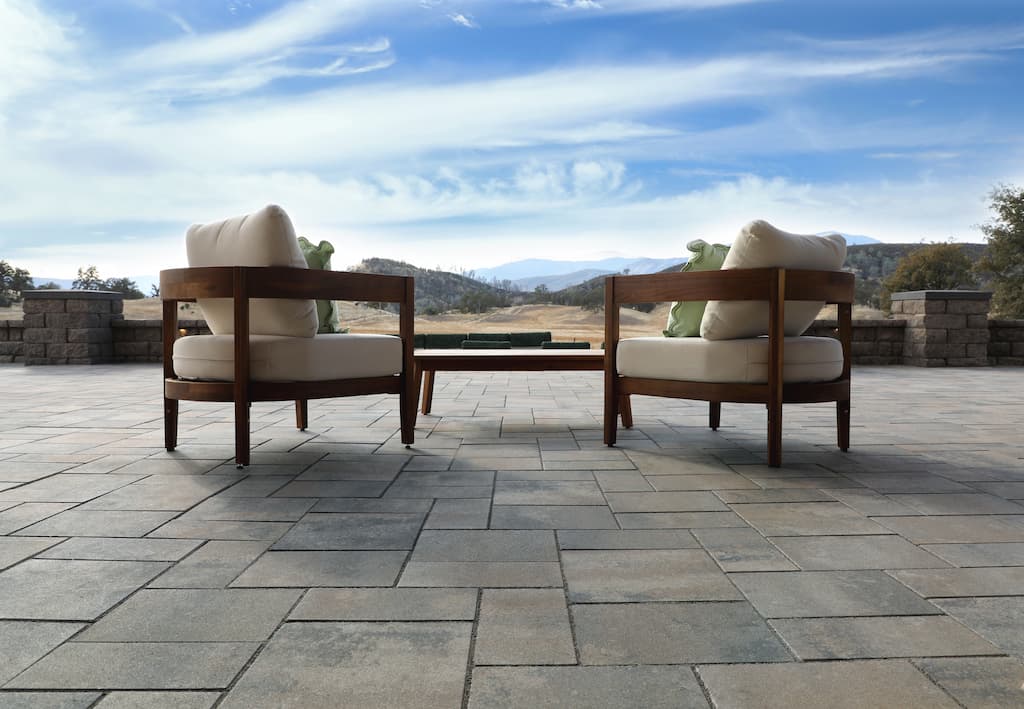
Loading ...
Document Library
| Category | Product Name | File Type | |
|---|---|---|---|
|
Wall Systems
Wall Systems |
Bayfield SRW Corner Outside 90 Grid PDF
Bayfield SRW Corner Outside 90 Grid PDF |
||
|
Wall Systems
Wall Systems |
Bayfield SRW Corner Inside 90 PDF
Bayfield SRW Corner Inside 90 PDF |
||
|
Wall Systems
Wall Systems |
Bayfield SRW Corner Inside 90 Grid PDF
Bayfield SRW Corner Inside 90 Grid PDF |
||
|
Wall Systems
Wall Systems |
Bayfield SRW Corner Inside 45 PDF
Bayfield SRW Corner Inside 45 PDF |
||
|
Wall Systems
Wall Systems |
Bayfield SRW Base Step-down PDF
Bayfield SRW Base Step-down PDF |
||
|
Wall Systems
Wall Systems |
Bayfield SRW Base Preparation PDF
Bayfield SRW Base Preparation PDF |
||
|
Wall Systems
Wall Systems |
Bayfield SRW Abutting Structure PDF
Bayfield SRW Abutting Structure PDF |
||
|
Wall Systems
Wall Systems |
Bayfield FSW Typical Cross Section PDF
Bayfield FSW Typical Cross Section PDF |
||
|
Wall Systems
Wall Systems |
Bayfield FSW Pilaster Through PDF
Bayfield FSW Pilaster Through PDF |

