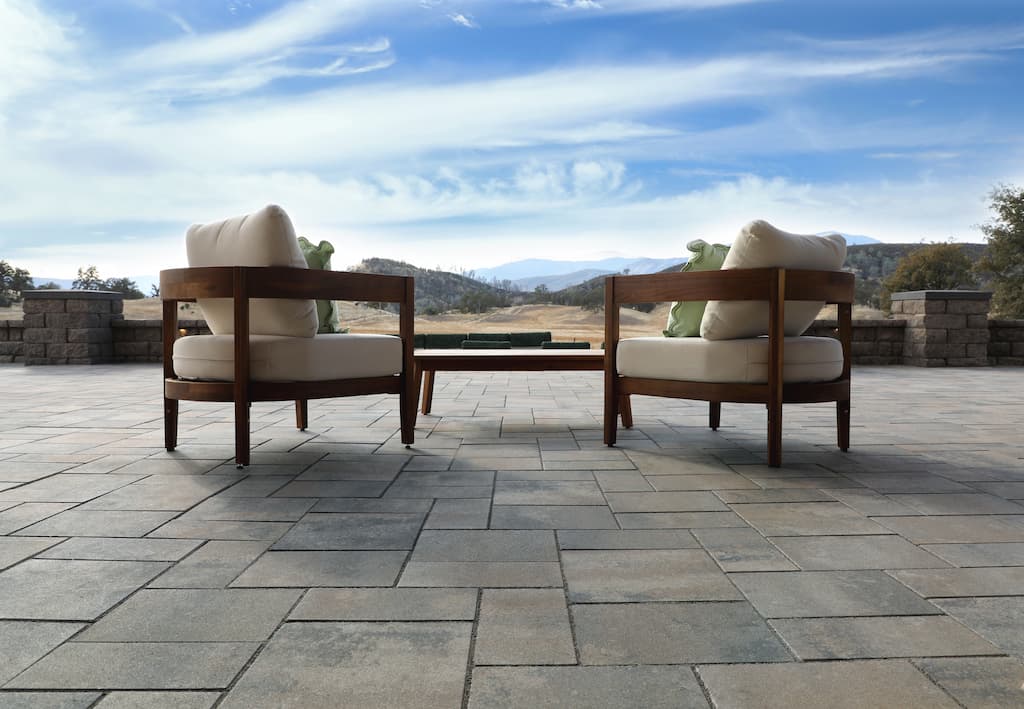
Loading ...
Document Library
| Category | Product Name | File Type | |
|---|---|---|---|
|
Wall Systems
Wall Systems |
Bayfield SRW Proper Excavation Oversizing PDF
Bayfield SRW Proper Excavation Oversizing PDF |
||
|
Wall Systems
Wall Systems |
Bayfield SRW Reinforcement Connection PDF
Bayfield SRW Reinforcement Connection PDF |
||
|
Wall Systems
Wall Systems |
Bayfield SRW Individual Block Details PDF
Bayfield SRW Individual Block Details PDF |
||
|
Wall Systems
Wall Systems |
Bayfield SRW Front Elevation PDF
Bayfield SRW Front Elevation PDF |
||
|
Wall Systems
Wall Systems |
Bayfield SRW Daylight Drainpipe Slope PDF
Bayfield SRW Daylight Drainpipe Slope PDF |
||
|
Wall Systems
Wall Systems |
Bayfield SRW Daylight Drainpipe Face PDF
Bayfield SRW Daylight Drainpipe Face PDF |
||
|
Wall Systems
Wall Systems |
Bayfield SRW Curve Outside PDF
Bayfield SRW Curve Outside PDF |
||
|
Wall Systems
Wall Systems |
Bayfield SRW Curve Inside PDF
Bayfield SRW Curve Inside PDF |
||
|
Wall Systems
Wall Systems |
Bayfield SRW Corner Outside 90 PDF
Bayfield SRW Corner Outside 90 PDF |

